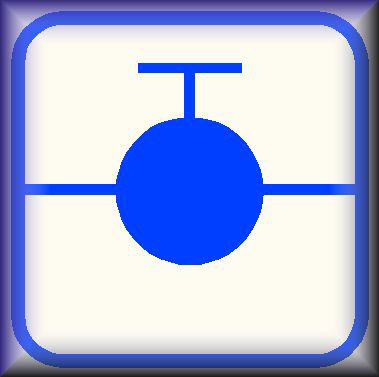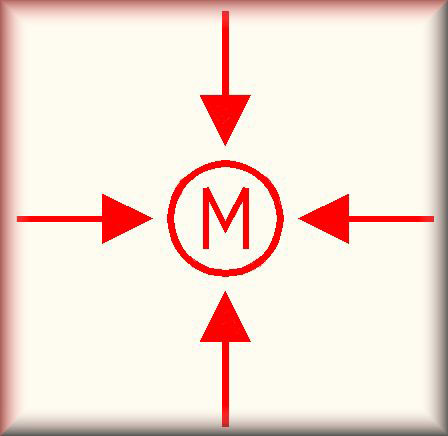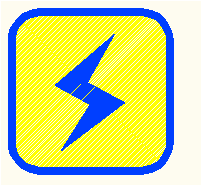Know your Exit | InstantEVAC »
Services
Meta
Links

We understand that you need choices
Goldex
Search
Most public and private buildings require evacuation maps, yet many times there is no on site staff with the skill and tools necessary to get the job done. That is
where we come in. InstantEVAC noticed some time ago that their clients often had out of date, or hard to read floor plans and data. We were not only asked to create Evacuation Maps but other Maps which we have labeled (FIM) or Facility Information Maps.
All of our maps and layouts are customized to your facility. You may add equipment, symbols, and instructions at no extra cost. Below are a few examples of the types of maps or layouts that we have created for our clients. Don't see what you are looking for? Contact us. If you have the information we can create your personalized map.
As a matter of confidentiality and security for our clients and their staff, we do not present our client's data to others without written permission. Our clients are pleased
to provide references when requested.
InstantEVAC © 1998 - 2019 - All rights reserved by InstantEVAC and Terminal Velocity FM, LLC- Best viewed with Google Chrome
InstantEVAC
Emergency Evacuation
Safety Equipment Locations
Space Allocation
Fire Extinguisher; Pull Stations; Alarms; Annunciator Panel; Safety Shower; Defibrillator; Emergency Eye Wash; Spill Kits; Command Center; Trauma and First Aid Kits; Personal Protective Equipment (PPE); Heat Detectors; Fire Blankets; Main Alarm Panel; Chemical Fume Hood locations; Symbol Legend; Emergency Contact - Persons and Numbers
Locations of Fire & Life Safety Equipment; Fire Extinguishers, First Aid Kit, Pull Stations, Rally Points, Severe Weather Shelters. Clear, easy to follow "Path of Travel" with color coded Primary and Seconday Egress Routes. Customized Evacuation Instructions i.e., R.A.C.E..; Symbol Legend; Your Facility Logo
Floor Plan for each floor showing uses of space, occupancy, vacancy, ADA locations, organization usage, space categories and types, FICM, COU, or other BOMA standards. Our team can consult with you to prepare any variety of workable floor plan for signage or planning purposes. Field verified, to scale, schematic, or presentation plans avalable.
Site Ground
Visitor
Environmental Services



Parking Layouts - Employee, Visitor & Handicapped; Traffic Flow; Entrances & Exits; Inclement Weather Shelters; Storage & Implosion Bldgs; Utility - Stand Pipes, Generators, Storm Drains, Water & Sewer; Pest Control; Security Cameras; Pole & Bldg Lighting; Landscaping; Door Control; Utility ShutOffs.
Show by Building and Floor; Common Areas i.e. Rest Rooms; Cafeteria; Conference Rooms; Security Office; Lost and Found; Information Desk; Emergency & Pay Telephones; Entrances and Exits; Rally Points - Indoor and Outdoor; Evacuation Routes Path of Travel; Evacuation Procedures; Hazard and No Entry Locations.
Post inside each Environmental Services closet to identify floor types and office areas with specific cleaning requirements; Map showing shaded or hatched areas to identify carpet and different floor types; Scheduling; Pest Control; No Entry Rooms; Health and Safety Information including MSDS for Chemicals used.